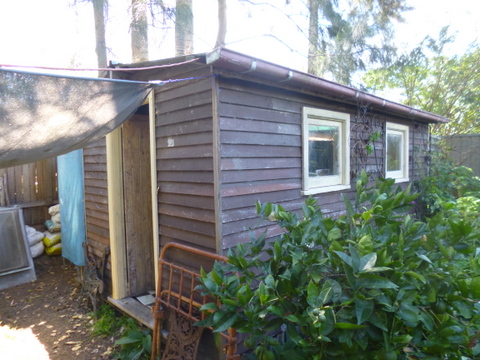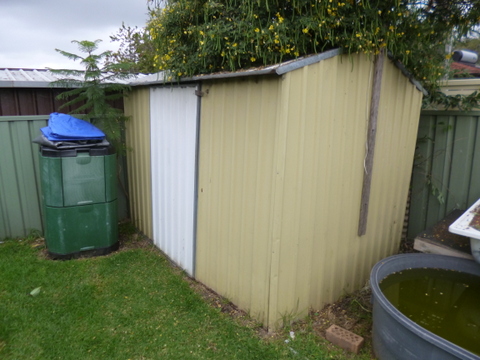One of the things that I have found fascinating of late is the tiny house movement. The tiny house movement is made up of people who, for economic, environmental or lifestyle reasons decide to live in a house 15 m2 or less in floor area, when the average house floor area here in Aus is 214m2 and growing. Our house it not big by current standards (110m2) but the lure of a tiny house is undeniable. Still and all, the most sustainable house is the one you are living in now and it makes more environmental sense to remain in that current house than to build another from scratch. But I still wanted to have a go at building a tiny house!
I was over a friends place and the husband had built a wonderful shed down their backyard from scratch using mostly (if not all) recycled materials. They use it for storage but I saw no reason why I couldn’t build something similar and use it as a “studio” (for want of a better word)where we could go to sit and read in the sun on a winter’s day. Or write articles or use it to provide some privacy for friends or family where they could sleep when staying over at our place. Also, with the uncertainty of life these days you never know when one of the kids might need to move home for a while to save money while they gather their resources.
The question was where to put it? Our 600m2 lot is has a number of sheds, trees, veggie patches and water tanks as well as the main house and garage on it so space is at a bit of a premium, but on further consideration I had an idea. In the south western corner of the back yard is a small colourbond steel shed, it is pretty much full of crap, has been there for 35 years (as has some of the crap in it) and is looking pretty dilapidated. Being steel, the construction material could be recycled if I emptied it and pulled it down, and it would leave a small space of approximately 2metres x 3metres in which to build our own “tiny house”.
As mentioned earlier, the shed is currently full of some good stuff (garden tools, tarps, pots) and a whole range of crap that I no longer want or need, so the first task will be to remove the crap and give away/recycle as much as possible and then dump the remainder. Some stuff has already gone but there is still a job of work left to do to remove the rest. Also, once the shed has been emptied I will have to deal with two weed trees currently growing behind the shed in an almost inaccessible location. One is, a camphor laurel (cinnamomum camphora) and I think the other is a Cassia (Senna Pendula). I don’t know how easy they will be to get out but once the shed is gone I will give them a go.
Once the shed and the trees are gone the next job will be to actually design the studio to have the features which I want. After some thought I have come up with a few “must haves” –
- Lots of insulation
- Plenty of north and east facing windows
- A sleeping loft
- Wooden floor on brick piers
- Solar power (12v)
But I’m sure I’ll come up with more as the design progresses.
Once designed I will have to get hold of the materials to build it, and only then will the fun start!
As this project matures I intent to continue writing about it to keep everyone up to date with progress, so watch this space!





